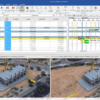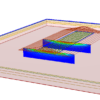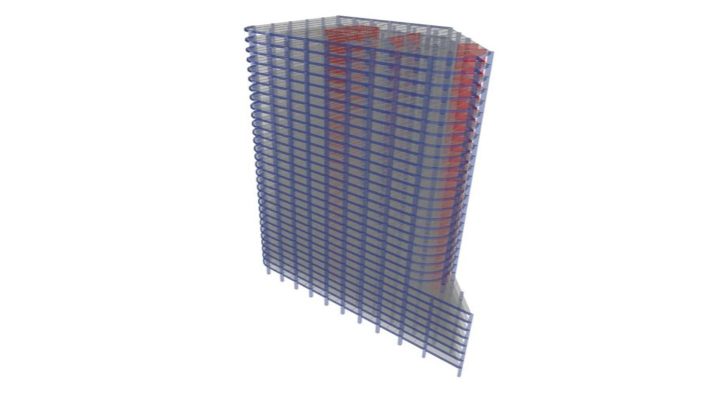Behavior and Modelling of Different Lateral Load Systems for High-Rise Buildings
50 hours / 6 weeks |
|
Online course |
|
|
Dates: 21st of October to 2nd of December |
| Standard | Unemployed Or Student |
| $292 | $216 |
Introduction
This course is the first of series covering different lateral load systems. This series of courses allow attendees to recognize different types of lateral structural systems and be able to choose and analyze the suitable system for a specific building height.
This course covers approximate analysis methods and modelling techniques for moment resisting frame buildings. Attendees will understand and quantify the behaviour of buildings with a lateral resisting system consisting of moment resisting frames. This will be done by covering approximate methods for structural analysis, as well as developing computer models for the lateral analysis of frame structures.
Course objectives
The main objectives of this course can be summarized as follows:
- Recognize different types of structural systems used to provide the lateral resistance of tall building structures
- Identify the suitable system for various ranges of building heights
- Perform hand calculations to estimate the deflection of frame buildings under the effect of lateral loads considering both racking and flexural deformations
- Develop both two-dimensional and three-dimensional finite element models for the lateral analysis of frame structures
- Compare results obtained from hand calculations methods with respective numerical simulations in practical examples
- Understand the value of comparing hand calculations with numerical simulations.
Limited places.
Module 1: Introduction to Lateral Systems for Tall Building Structures
- – Recognize different types of structural systems used to provide the lateral resistance of tall building structures
- – Identify the suitable system for various ranges of building heights
Module 2: Behaviour of moment resisting frame buildings
- – Recognize parameters that governs the horizontal stiffness of a rigid frame
- – Understand the overall deflected shape of a rigid frame structure due to both racking “shear configuration” and the contribution from overall bending
Module 3: Approximate analysis for drift due to racking “shear deformation”
- – Discrete Approach
- – Continuous model using the properties of an equivalent shear beam
- – Solved example
Module 4: Approximate analysis for drift due to overall building
- – Continuous model using the properties of an equivalent bending beam
- – Solved example
Module 5: Computer modelling for the lateral analysis of frame structures
- – Two-dimensional frame analysis for symmetric buildings
- – Three-dimensional analysis for asymmetric buildings
Dr. Ayman El Ansary
Dr. Ayman El Ansary is an Associate Professor and Associate Chair, Graduate Professional Programs at the Department of Civil and Environmental Engineering at Western University, and a registered professional engineer in Ontario. He is also an executive member of PEO London Chapter and the chair of PEO London Chapter Scholarship Fund committee. He received his BSc and MSc from Alexandria University, Egypt and PhD from the University of Western Ontario, Canada.
Dr. El Ansary has vast experience in teaching, research, and consulting in the area of structural engineering in Canada and overseas. His main research interests include finite element analysis, structural dynamics, fluid-structure interaction problems, and optimization techniques in structural design. Dr. El Ansary has several publications in refereed journals and conferences, and he serves as a reviewer for several structural engineering journals. He is an active member of several professional associations including the Canadian Society of Civil Engineering (CSCE), American Society of Civil Engineers, and the Egyptian Syndicate of Engineers (ESE). He is also a Vice-Chair in the CSCE Steel Structures Committee under the Structures Division.
The course is delivered online through our easy-to-use Virtual Campus platform. For this course, a variety of content is provided including:
– eLearning materials
– Videos
– Interactive multimedia content
– Live webinar classes
– Texts and technical articles
– Case studies
– Assignments and evaluation exercises
Students can download the materials and work through the course at their own pace.
We regularly update this course to ensure the latest news and state-of-the-art developments are covered, and your knowledge of the subject is current.
Live webinars form part of our course delivery. These allow students and tutors to go through the course materials, exchange ideas and knowledge, and solve problems together in a virtual classroom setting. Students can also make use of the platform’s forum, a meeting point to interact with tutors and other students.
The tutoring system is managed by email. Students can email the tutor with any questions about the course and the tutor will be happy to help.
This course is useful for undergraduates, graduates, practicing structural engineers, designers, and project engineers who require a thorough understanding of the structural behaviour of lateral systems for high-rise buildings. In this course, different modelling techniques are discussed as well as approximate hand calculation methods that can be easily applied to validate these models. This validation step is crucial to ensure that the numerical analysis results are accurate and can be utilized for a detailed design with a high level of confidence.
Once a student finishes the course and successfully completes the assignments and evaluation tests, they are sent an accreditation certificate. The certificate is issued by Ingeoexpert to verify that the student has passed the course. It is a digital certificate that is unique and tamper-proof – it is protected by Blockchain technology. This means it is possible for anyone to check that it is an authentic, original document.
You will be able to download the certificate in an electronic format from the Virtual Campus platform. The certificate can be forwarded by email, shared on social networks, and embedded on websites. To see an example, click here.
This series provides an opportunity to learn the principles and techniques of structural modelling of different types of structures under lateral loads such as wind and seismic. The market is currently in high demand for engineers who have strong analytical and numerical skills. If you are looking for a promising professional career in the Structural Engineering field in general and in the analysis and design of high-rise buildings, then this course is for you.
Introduction
This course is the first of series covering different lateral load systems. This series of courses allow attendees to recognize different types of lateral structural systems and be able to choose and analyze the suitable system for a specific building height.
This course covers approximate analysis methods and modelling techniques for moment resisting frame buildings. Attendees will understand and quantify the behaviour of buildings with a lateral resisting system consisting of moment resisting frames. This will be done by covering approximate methods for structural analysis, as well as developing computer models for the lateral analysis of frame structures.
Course objectives
The main objectives of this course can be summarized as follows:
- Recognize different types of structural systems used to provide the lateral resistance of tall building structures
- Identify the suitable system for various ranges of building heights
- Perform hand calculations to estimate the deflection of frame buildings under the effect of lateral loads considering both racking and flexural deformations
- Develop both two-dimensional and three-dimensional finite element models for the lateral analysis of frame structures
- Compare results obtained from hand calculations methods with respective numerical simulations in practical examples
- Understand the value of comparing hand calculations with numerical simulations.
Limited places.
Module 1: Introduction to Lateral Systems for Tall Building Structures
- – Recognize different types of structural systems used to provide the lateral resistance of tall building structures
- – Identify the suitable system for various ranges of building heights
Module 2: Behaviour of moment resisting frame buildings
- – Recognize parameters that governs the horizontal stiffness of a rigid frame
- – Understand the overall deflected shape of a rigid frame structure due to both racking “shear configuration” and the contribution from overall bending
Module 3: Approximate analysis for drift due to racking “shear deformation”
- – Discrete Approach
- – Continuous model using the properties of an equivalent shear beam
- – Solved example
Module 4: Approximate analysis for drift due to overall building
- – Continuous model using the properties of an equivalent bending beam
- – Solved example
Module 5: Computer modelling for the lateral analysis of frame structures
- – Two-dimensional frame analysis for symmetric buildings
- – Three-dimensional analysis for asymmetric buildings
Dr. Ayman El Ansary
Dr. Ayman El Ansary is an Associate Professor and Associate Chair, Graduate Professional Programs at the Department of Civil and Environmental Engineering at Western University, and a registered professional engineer in Ontario. He is also an executive member of PEO London Chapter and the chair of PEO London Chapter Scholarship Fund committee. He received his BSc and MSc from Alexandria University, Egypt and PhD from the University of Western Ontario, Canada.
Dr. El Ansary has vast experience in teaching, research, and consulting in the area of structural engineering in Canada and overseas. His main research interests include finite element analysis, structural dynamics, fluid-structure interaction problems, and optimization techniques in structural design. Dr. El Ansary has several publications in refereed journals and conferences, and he serves as a reviewer for several structural engineering journals. He is an active member of several professional associations including the Canadian Society of Civil Engineering (CSCE), American Society of Civil Engineers, and the Egyptian Syndicate of Engineers (ESE). He is also a Vice-Chair in the CSCE Steel Structures Committee under the Structures Division.
The course is delivered online through our easy-to-use Virtual Campus platform. For this course, a variety of content is provided including:
– eLearning materials
– Videos
– Interactive multimedia content
– Live webinar classes
– Texts and technical articles
– Case studies
– Assignments and evaluation exercises
Students can download the materials and work through the course at their own pace.
We regularly update this course to ensure the latest news and state-of-the-art developments are covered, and your knowledge of the subject is current.
Live webinars form part of our course delivery. These allow students and tutors to go through the course materials, exchange ideas and knowledge, and solve problems together in a virtual classroom setting. Students can also make use of the platform’s forum, a meeting point to interact with tutors and other students.
The tutoring system is managed by email. Students can email the tutor with any questions about the course and the tutor will be happy to help.
This course is useful for undergraduates, graduates, practicing structural engineers, designers, and project engineers who require a thorough understanding of the structural behaviour of lateral systems for high-rise buildings. In this course, different modelling techniques are discussed as well as approximate hand calculation methods that can be easily applied to validate these models. This validation step is crucial to ensure that the numerical analysis results are accurate and can be utilized for a detailed design with a high level of confidence.
Once a student finishes the course and successfully completes the assignments and evaluation tests, they are sent an accreditation certificate. The certificate is issued by Ingeoexpert to verify that the student has passed the course. It is a digital certificate that is unique and tamper-proof – it is protected by Blockchain technology. This means it is possible for anyone to check that it is an authentic, original document.
You will be able to download the certificate in an electronic format from the Virtual Campus platform. The certificate can be forwarded by email, shared on social networks, and embedded on websites. To see an example, click here.
This series provides an opportunity to learn the principles and techniques of structural modelling of different types of structures under lateral loads such as wind and seismic. The market is currently in high demand for engineers who have strong analytical and numerical skills. If you are looking for a promising professional career in the Structural Engineering field in general and in the analysis and design of high-rise buildings, then this course is for you.
More info
Finish this course and get a certificate based on Blockchain
Behavior and Modelling of Different Lateral Load Systems for High-Rise Buildings

Blockchain technology makes the certificate incorruptible, enabling companies to verifiy its autenticity.
Behavior and Modelling of Different Lateral Load Systems for High-Rise Buildings
| $292 | $216 | |
| Get more information |





Reviews
There are no reviews yet.